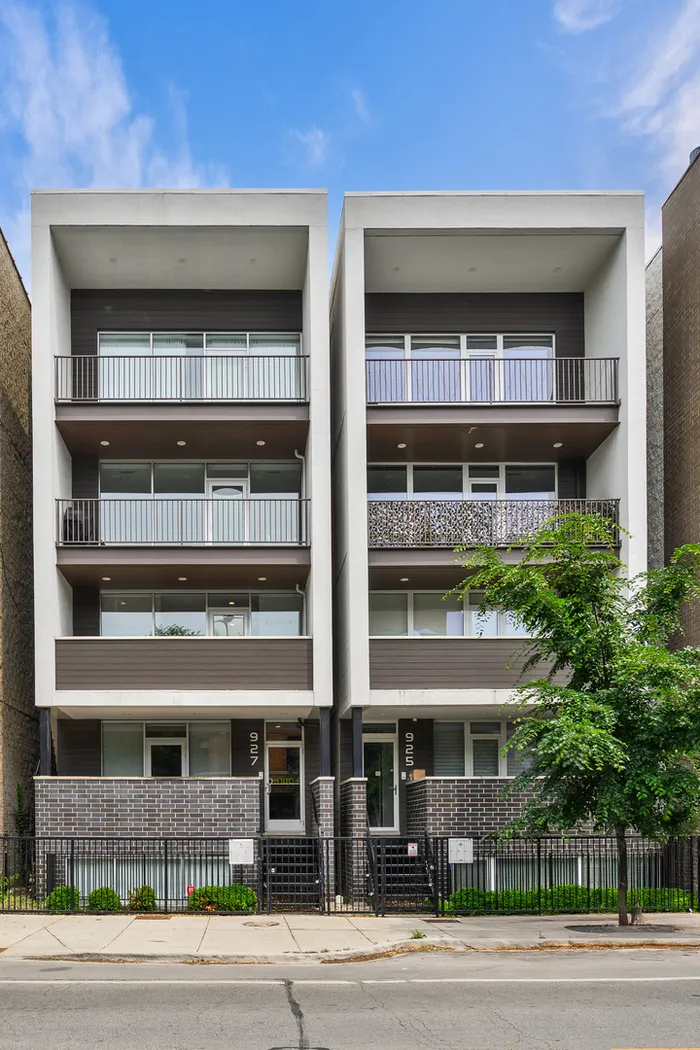- Status Active
- Price $725,000
- Bed 3 Beds
- Bath 2.1 Baths
- Location East Village

Exclusively listed by Dream Town Real Estate
Experience luxury and space in this extra-wide 3-bedroom condo in the heart of West Town just steps from all the action at Division and Damen! The expansive floor plan is thoughtfully designed with high-end finishes throughout, including a chef's kitchen with two-toned cabinetry, quartz countertops, designer hardware and lighting, top-tier appliances, and a built-in beverage fridge. Down the hall, you'll find two generously sized bedrooms, a full bath with modern design, a convenient half bath, and a large laundry closet with additional storage. At the end of the hall, the spacious primary suite features a walk-in closet and a spa-inspired ensuite bath with a double vanity, glass-enclosed shower, soaking tub, heated floors, and a heated towel bar. Additional highlights include commercial-grade windows, 8' solid-core doors, a wood-burning fireplace with gas starter, hardwood floors throughout, and a large front terrace with composite decking. All of this in an unbeatable location- just steps from Kasama and the vibrant dining, shopping, and nightlife along Division Street. 1 garage parking space and storage space included!
General Info
- Price $725,000
- Bed 3 Beds
- Bath 2.1 Baths
- Taxes $11,332
- Market Time 21 days
- Year Built 2019
- Square Feet Not provided
- Assessments $145
- Assessments Include Water, Common Insurance, Exterior Maintenance, Scavenger
- Source MRED as distributed by MLS GRID
Rooms
- Total Rooms 6
- Bedrooms 3 Beds
- Bathrooms 2.1 Baths
- Living Room 14X14
- Dining Room 15X7
- Kitchen 10X14
Features
- Heat Gas, Forced Air
- Air Conditioning Central Air
- Appliances Microwave, Dishwasher, High End Refrigerator, Freezer, Washer, Dryer, Disposal, Wine Cooler/Refrigerator, Cooktop, Oven/Built-in
- Parking Garage
- Age 6-10 Years
- Exterior Block,Glass,Stucco
Based on information submitted to the MLS GRID as of 7/7/2025 11:32 PM. All data is obtained from various sources and may not have been verified by broker or MLS GRID. Supplied Open House Information is subject to change without notice. All information should be independently reviewed and verified for accuracy. Properties may or may not be listed by the office/agent presenting the information.
Mortgage Calculator
- List Price{{ formatCurrency(listPrice) }}
- Taxes{{ formatCurrency(propertyTaxes) }}
- Assessments{{ formatCurrency(assessments) }}
- List Price
- Taxes
- Assessments
Estimated Monthly Payment
{{ formatCurrency(monthlyTotal) }} / month
- Principal & Interest{{ formatCurrency(monthlyPrincipal) }}
- Taxes{{ formatCurrency(monthlyTaxes) }}
- Assessments{{ formatCurrency(monthlyAssessments) }}
All calculations are estimates for informational purposes only. Actual amounts may vary.

















































