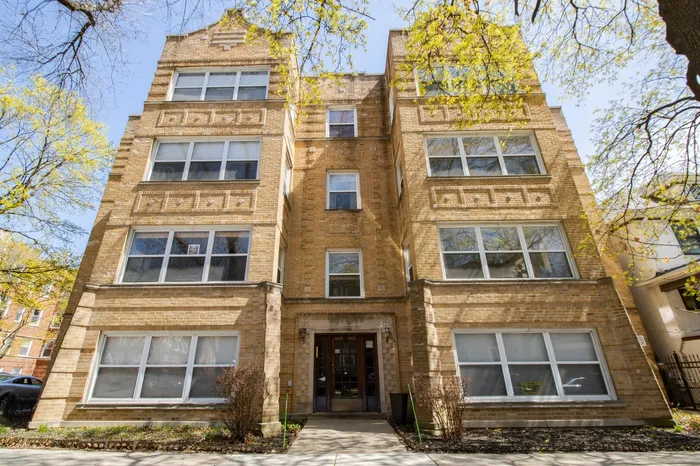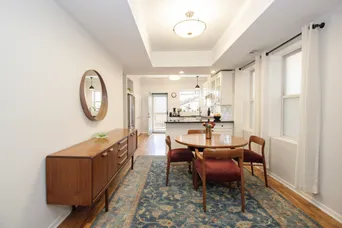- Status Contingent
- Price $475,000
- Bed 3 Beds
- Bath 2 Baths
- Location Albany Park
-

Diana Soldo Massaro
diana@dreamtown.com
Spacious & Beautifully Updated Ravenswood Manor Condo! Move right into this stunning 3-bedroom + den, 2-bathroom home on a raised first floor in a prime location. Enjoy the perfect blend of vintage charm and modern convenience with a stellar floor plan. The recently remodeled kitchen is a chef's delight, boasting white cabinetry, white tile backsplash with sleek black granite countertops a breakfast bar, and high-end stainless steel appliances including a Dacor professional range, Bosch dishwasher, and Fisher Paykel refrigerator. The kitchen flows seamlessly into the dining area, perfect for entertaining. Step outside from the kitchen onto your massive 32-foot private deck spanning the width of the unit - great for relaxing and al fresco dining! Retreat to the primary suite featuring an updated ensuite bathroom and an extra-deep closet. A thoughtful U-shaped floor plan ensures bedroom privacy with 2 additional bedrooms and den. Home features hardwood floors throughout, in-unit laundry, and tons of closets throughout, plus additional dedicated storage in the basement! Significant recent upgrades provide peace of mind: New Furnace & AC coil (2023), Hot Water Heater (2021), newer LG washer/dryer, fresh paint, new light fixtures and window treatments. With central heat/AC and ample closet space, this move-in-ready gem offers exceptional space, style, and location. Self managed healthy association with low assessments and no specials on the horizon. Pets allowed with no restrictions. 100 % owner occupied building (rentals allowed after 2 years ownership, 3 units at a time, no short term rentals). Don't miss out!
General Info
- Price $475,000
- Bed 3 Beds
- Bath 2 Baths
- Taxes $6,051
- Market Time Not provided
- Year Built 1925
- Square Feet 1700
- Assessments $374
- Assessments Include Water, Insurance, Exterior Maintenance, Lawn Care
- Source MRED as distributed by MLS GRID
Rooms
- Total Rooms 7
- Bedrooms 3 Beds
- Bathrooms 2 Baths
- Living Room 20X19
- Family Room 8X12
- Dining Room 16X10
- Kitchen 13X11
Features
- Heat Gas
- Air Conditioning Central Air
- Appliances Not provided
- Parking None
- Age 91-100 Years
- Exterior Brick
- Exposure North, South, East, West, City
Based on information submitted to the MLS GRID as of 4/24/2025 1:32 PM. All data is obtained from various sources and may not have been verified by broker or MLS GRID. Supplied Open House Information is subject to change without notice. All information should be independently reviewed and verified for accuracy. Properties may or may not be listed by the office/agent presenting the information.
Mortgage Calculator
- List Price{{ formatCurrency(listPrice) }}
- Taxes{{ formatCurrency(propertyTaxes) }}
- Assessments{{ formatCurrency(assessments) }}
- List Price
- Taxes
- Assessments
Estimated Monthly Payment
{{ formatCurrency(monthlyTotal) }} / month
- Principal & Interest{{ formatCurrency(monthlyPrincipal) }}
- Taxes{{ formatCurrency(monthlyTaxes) }}
- Assessments{{ formatCurrency(monthlyAssessments) }}
All calculations are estimates for informational purposes only. Actual amounts may vary. Current rates provided by Rate.com







































































