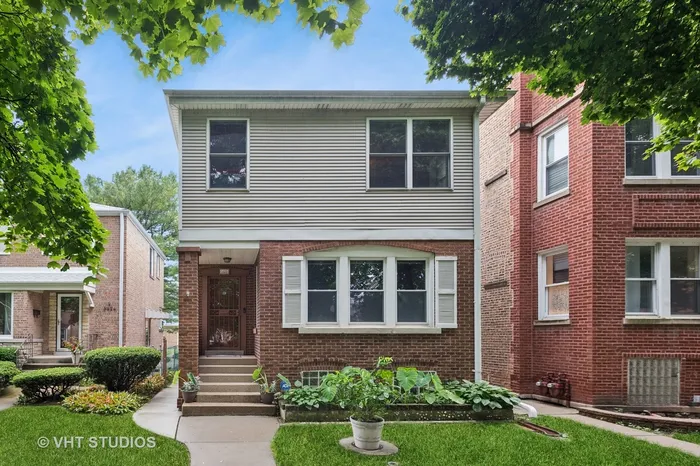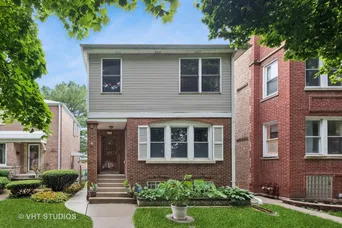- Status Sold
- Sale Price $820,000
- Bed 4 Beds
- Bath 4 Baths
- Location Lake View
Nestled on an expansive 30x162-foot lot, this impeccably maintained single-family home features a well-designed two-story addition. Located in the sought-after West Edgewater/Andersonville area, it sits on a peaceful, tree-lined street. The home offers 4 bedrooms, a loft, 4 full baths, and stunning hardwood floors throughout the main level. The classic first-floor layout includes a formal foyer, a sunlit living room, and a separate dining room. A versatile first-floor bedroom with an adjacent full bath can serve as either a bedroom or office space. The spacious kitchen, outfitted with stainless steel appliances, is a cook's dream, featuring plenty of room and a cozy eat-in area. Step out onto the double-tiered deck for alfresco dining, or unwind in the oversized, fully fenced yard, a landscaper's paradise with vibrant perennials. The sunny retreat also boasts a charming covered pergola, perfect for relaxing or wine tasting. A staircase off the kitchen leads to the expanded second floor, bathed in natural light from a skylight. Upstairs, you'll find a loft ideal for a home office, artist's studio, or family room, along with three additional bedrooms and a full guest bath. The primary suite features vaulted ceilings, double closets, an ensuite bath, and a private deck overlooking the beautifully manicured yard. The unfinished basement offers a utility room, a full bath, storage, and potential for a future recreation room, along with a mechanical/laundry room that provides exterior access. Conveniently located near the new Peterson/Ridge Metra stop and just moments from Andersonville's vibrant shopping and dining scene, this home is a must-see.
General Info
- List Price $825,000
- Sale Price $820,000
- Bed 4 Beds
- Bath 4 Baths
- Taxes $11,920
- Market Time 6 days
- Year Built 1917
- Square Feet 2252
- Assessments Not provided
- Assessments Include None
- Listed by: Phone: Not available
- Source MRED as distributed by MLS GRID
Rooms
- Total Rooms 9
- Bedrooms 4 Beds
- Bathrooms 4 Baths
- Living Room 16X14
- Dining Room 13X11
- Kitchen 18X11
Features
- Heat Forced Air, Baseboard, Radiators, 2+ Sep Heating Systems, Indv Controls
- Air Conditioning Central Air
- Appliances Oven/Range, Dishwasher, All Stainless Steel Kitchen Appliances
- Amenities Curbs/Gutters, Sidewalks, Street Lights, Street Paved, Other
- Parking Garage
- Age 100+ Years
- Exterior Vinyl Siding,Brick
Based on information submitted to the MLS GRID as of 2/19/2026 7:02 PM. All data is obtained from various sources and may not have been verified by broker or MLS GRID. Supplied Open House Information is subject to change without notice. All information should be independently reviewed and verified for accuracy. Properties may or may not be listed by the office/agent presenting the information.





















































