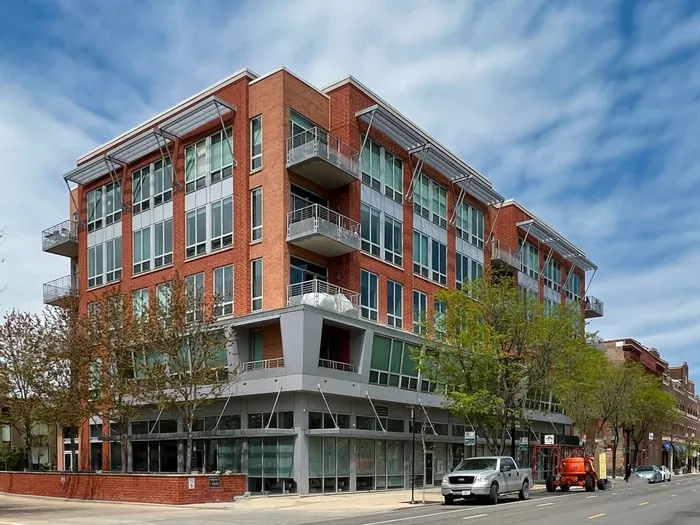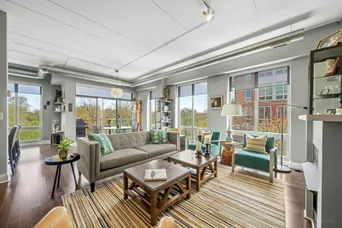- Status Sold
- Sale Price $487,500
- Bed 2 Beds
- Bath 2 Baths
- Location North Chicago
Unique corner unit with both an Easterly and Southerly exposure with natural light beaming into every room of this expansive 1500 sq ft loft style condominium. Located in the '08 tier which is the largest floor plan in the building, this condo also offers a bonus den/office area creating a wonderful work from home option. In addition to the unique open plan layout, this loft style condo also features soaring 10 ft ceilings, floor-to-ceiling windows, mocha hardwood floors, quartz countertops throughout, stainless steel appliances including newer upgraded Miele dishwasher, custom glass tile backsplash in captivating morning mist blue color plus a high efficiency washer/dryer. There is also a private 9 x 6 east facing balcony directly off the dining area that is a wonderful place to relax and drink morning coffee. The master suite features a walk-in closet, spacious master bathroom with dual vanities, separate tub and walk-in shower. Other recent upgrades include all newer custom Hunter Douglas motorized shades on all the Living/dining/Kitchen windows plus the entire unit was also professionally repainted in recent years. Nothing to do here except move in ! Elevator building with underground heated parking garage with one deeded space included in the price. Walk to the heart of Andersonville in less than 10 mins and enjoy all the excellent neighborhood amenities including, shopping, entertainment, cafes and gyms. Very close to public transportation and ideal for commuters with easy access to Lake Shore Drive and the expressway via Lawrence Avenue
General Info
- List Price $484,900
- Sale Price $487,500
- Bed 2 Beds
- Bath 2 Baths
- Taxes $5,873
- Market Time 5 days
- Year Built 2007
- Square Feet 1486
- Assessments $422
- Assessments Include Heat, Water, Gas, Parking, Common Insurance, Exterior Maintenance
- Listed by: Phone: Not available
- Source MRED as distributed by MLS GRID
Rooms
- Total Rooms 5
- Bedrooms 2 Beds
- Bathrooms 2 Baths
- Living Room 24X15
- Dining Room 11X8
- Kitchen 14X13
Features
- Heat Gas, Forced Air
- Air Conditioning Central Air
- Appliances Not provided
- Parking Garage
- Age 11-15 Years
- Exterior Brick
- Exposure S (South), E (East)
Based on information submitted to the MLS GRID as of 2/19/2026 7:02 PM. All data is obtained from various sources and may not have been verified by broker or MLS GRID. Supplied Open House Information is subject to change without notice. All information should be independently reviewed and verified for accuracy. Properties may or may not be listed by the office/agent presenting the information.































































