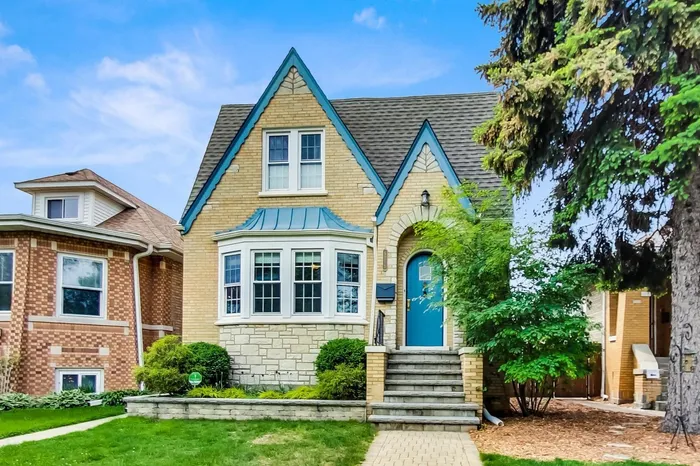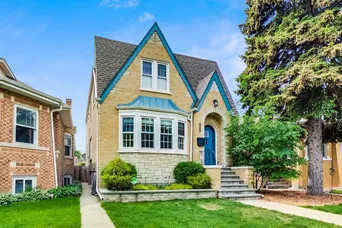- Status Sold
- Sale Price $700,000
- Bed 5 Beds
- Bath 3 Baths
- Location Jefferson
-

Diana Soldo Massaro
diana@bairdwarner.com
Charming & thoughtfully renovated all brick 5 bed, 3 bath home on an extra large 30x126' lot directly across from Roberts Square Park! This home offers over 3600 sq ft of living and has undergone extensive renovations by long term owners, including a 2-flat de-conversion with a 2nd story brick dormer, all the way down to the lower level rec room. No detail was spared, and all proper drawings and permits in place with work completed by reputable designers and contractors including Airoom and American Vintage Home. First floor has inviting foyer with expansive coat closet, formal dining and living rooms with full views of the Park, handsome white kitchen with top of the line JennAir stainless steel appliance package, plus 2 large bedrooms and one full bath that boasts original vintage tiles. Second floor features primary suite with WIC's, massive bath with freestanding clawfoot tub and separate shower, additional bedroom with WIC and sitting/reading room with private deck overlooking back yard. Impressive 2020 basement renovation has transformed the space into a spectacular rec room with full wet bar & stylish red Big Chill Fridge, fireplace, guest bedroom, full bath w/ modern black hexagon tiles & step in shower, full laundry room + additional storage. Enjoy plenty of outdoor space with a 2 story deck, professionally landscaped yard with brick paver patios/walkways, and Roberts Square Park directly across the street. A very short walk to CPS top-rated Beaubien Elementary, Jefferson Park EL and Metra, and EZ access onto the highway. See agent remarks and extensive list of improvements under additional information for full details.
General Info
- List Price $700,000
- Sale Price $700,000
- Bed 5 Beds
- Bath 3 Baths
- Taxes $9,013
- Market Time 5 days
- Year Built 1927
- Square Feet 3600
- Assessments Not provided
- Assessments Include None
- Source MRED as distributed by MLS GRID
Rooms
- Total Rooms 10
- Bedrooms 5 Beds
- Bathrooms 3 Baths
- Living Room 13X15
- Dining Room 11X16
- Kitchen 10X15
Features
- Heat Electric, Baseboard, Radiators, Indv Controls
- Air Conditioning Central Air, Space Pac
- Appliances Oven/Range, Microwave, Dishwasher, Refrigerator, Washer, Dryer, Disposal, All Stainless Steel Kitchen Appliances
- Amenities Park/Playground, Curbs/Gutters, Sidewalks, Street Lights, Street Paved
- Parking Garage
- Age 91-100 Years
- Exterior Brick
Based on information submitted to the MLS GRID as of 3/2/2026 9:32 AM. All data is obtained from various sources and may not have been verified by broker or MLS GRID. Supplied Open House Information is subject to change without notice. All information should be independently reviewed and verified for accuracy. Properties may or may not be listed by the office/agent presenting the information.























































































