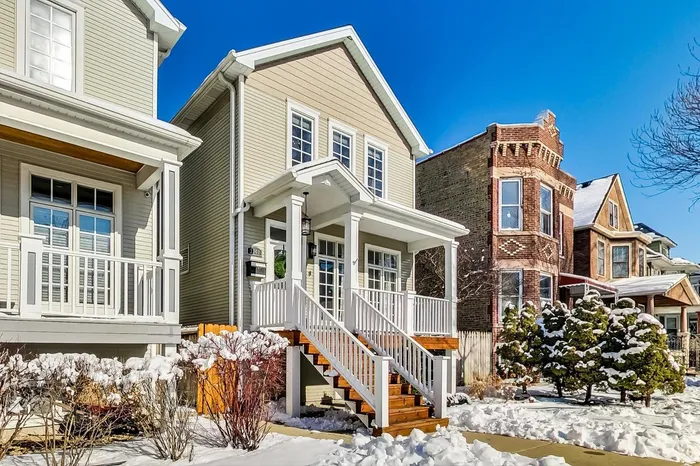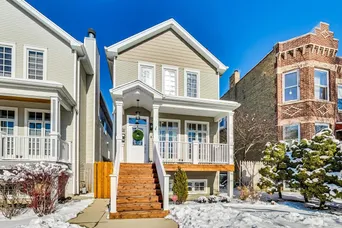- Status Sold
- Sale Price $660,000
- Bed 3 Beds
- Bath 3.1 Baths
- Location Jefferson
-

Diana Soldo Massaro
diana@bairdwarner.com
Albany Park single family home with an abundance of natural light, incredible outdoor space, fantastic layout, and tall ceilings throughout (even in the basement) will check all the boxes. Step up to a lovely shaded front porch overlooking the landscaped front yard before stepping into a light flooded living and dining room with floor-to-ceiling windows, custom built-ins, wainscoting, and open staircase. This floorplan is an entertainer's dream. An open kitchen with granite counters, stainless steel appliances, a large island, and a walk-in pantry leads to a dining area/family room and out through large sliding doors to the rear deck and custom rooftop garage deck with pergola. The second floor boasts a large primary suite, 2 additional bedrooms with shared bathroom, and side-by-side laundry. Lower level features a large family room with a wet bar, a fourth bedroom, and a full bath. So many lovely details in this home with hardwood floors, 2 fireplaces, a 2-car garage, surround sound, intercom system; and all of this on a quiet tree-lined street in a stellar location.
General Info
- List Price $660,000
- Sale Price $660,000
- Bed 3 Beds
- Bath 3.1 Baths
- Taxes $11,708
- Market Time 1 days
- Year Built 2005
- Square Feet Not provided
- Assessments Not provided
- Assessments Include None
- Source MRED as distributed by MLS GRID
Rooms
- Total Rooms 9
- Bedrooms 3 Beds
- Bathrooms 3.1 Baths
- Living Room 25X18
- Family Room 18X14
- Dining Room COMBO
- Kitchen 14X13
Features
- Heat Gas, Forced Air, Zoned
- Air Conditioning Central Air, Zoned
- Appliances Oven/Range, Microwave, Dishwasher, Refrigerator, Washer, Dryer, Disposal, All Stainless Steel Kitchen Appliances
- Parking Garage
- Age 16-20 Years
- Exterior Vinyl Siding
Based on information submitted to the MLS GRID as of 2/19/2026 7:02 PM. All data is obtained from various sources and may not have been verified by broker or MLS GRID. Supplied Open House Information is subject to change without notice. All information should be independently reviewed and verified for accuracy. Properties may or may not be listed by the office/agent presenting the information.





















































































































