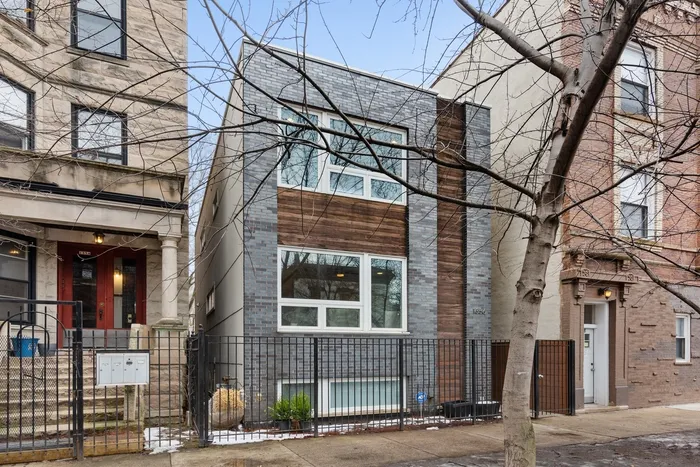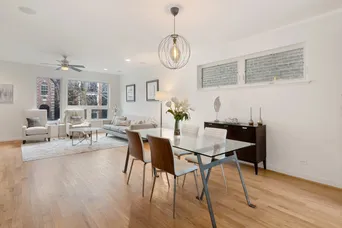- Status Sold
- Sale Price $685,000
- Bed 4 Beds
- Bath 2.2 Baths
- Location North Chicago
Spacious SFH living now available in the middle of West Town, near booming Humboldt Park, Wicker Park and Logan Square. Bright & sunny, this 4 bedroom/2.2 bath home has large-and-in-charge picture windows showcasing east and western exposures- allowing plentiful sun throughout the home. Preferred open concept with living, dining and kitchen all on one level including oak hardwood floors and a beautiful floating staircase. Kitchen boasts oversized island, natural stone counters, in trend dual tone cabinets inclusive of pantry, new pendant lighting and SS appliances. Upstairs is the sought after layout of 3 beds/2 bath up, with lower level including a 4th bedroom and powder room, along with rec room/family room perfect for movie night or a guest suite. Plenty of other features to highlight including speakers throughout (perfect for entertaining or zenning out in your new home), and ahead-of-it's-time energy efficient components such as tankless water heater, Nest thermostat, and a heat recovery ventilation system. Recent updates include new paint, video intercom system for gate, updated light fixtures and plentiful landscaping in the backyard. The outdoor space is just as impressive as the inside, with 3 amazing spaces begging for warmer weather: rear deck, backyard garden featuring reclaimed tires from local businesses, adorable trellis and pavers, and a garage rooftop deck complete with a pergola over the 2 car garage. Gardening not your thing? Sit back on your garage rooftop deck that overlooks a community garden where other people do all the work! Nothing to do but move in.
General Info
- List Price $675,000
- Sale Price $685,000
- Bed 4 Beds
- Bath 2.2 Baths
- Taxes $10,944
- Market Time 5 days
- Year Built 2013
- Square Feet Not provided
- Assessments Not provided
- Assessments Include None
- Listed by: Phone: Not available
- Source MRED as distributed by MLS GRID
Rooms
- Total Rooms 8
- Bedrooms 4 Beds
- Bathrooms 2.2 Baths
- Living Room 17X13
- Family Room 33X14
- Dining Room 14X24
- Kitchen 18X14
Features
- Heat Gas, Forced Air
- Air Conditioning Central Air
- Appliances Oven/Range, Microwave, Dishwasher, Refrigerator, Washer, Dryer, Disposal, All Stainless Steel Kitchen Appliances
- Amenities Curbs/Gutters, Gated Entry, Sidewalks, Street Lights, Street Paved, Other
- Parking Garage
- Age 6-10 Years
- Exterior Brick,Other
Based on information submitted to the MLS GRID as of 2/19/2026 7:02 PM. All data is obtained from various sources and may not have been verified by broker or MLS GRID. Supplied Open House Information is subject to change without notice. All information should be independently reviewed and verified for accuracy. Properties may or may not be listed by the office/agent presenting the information.





















































